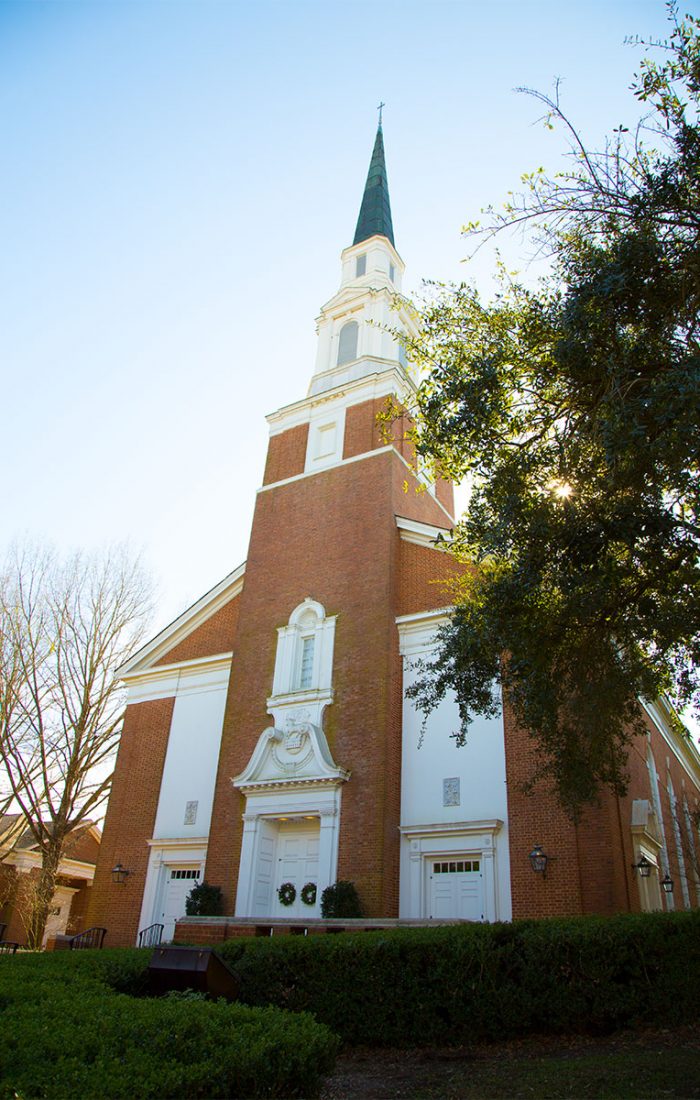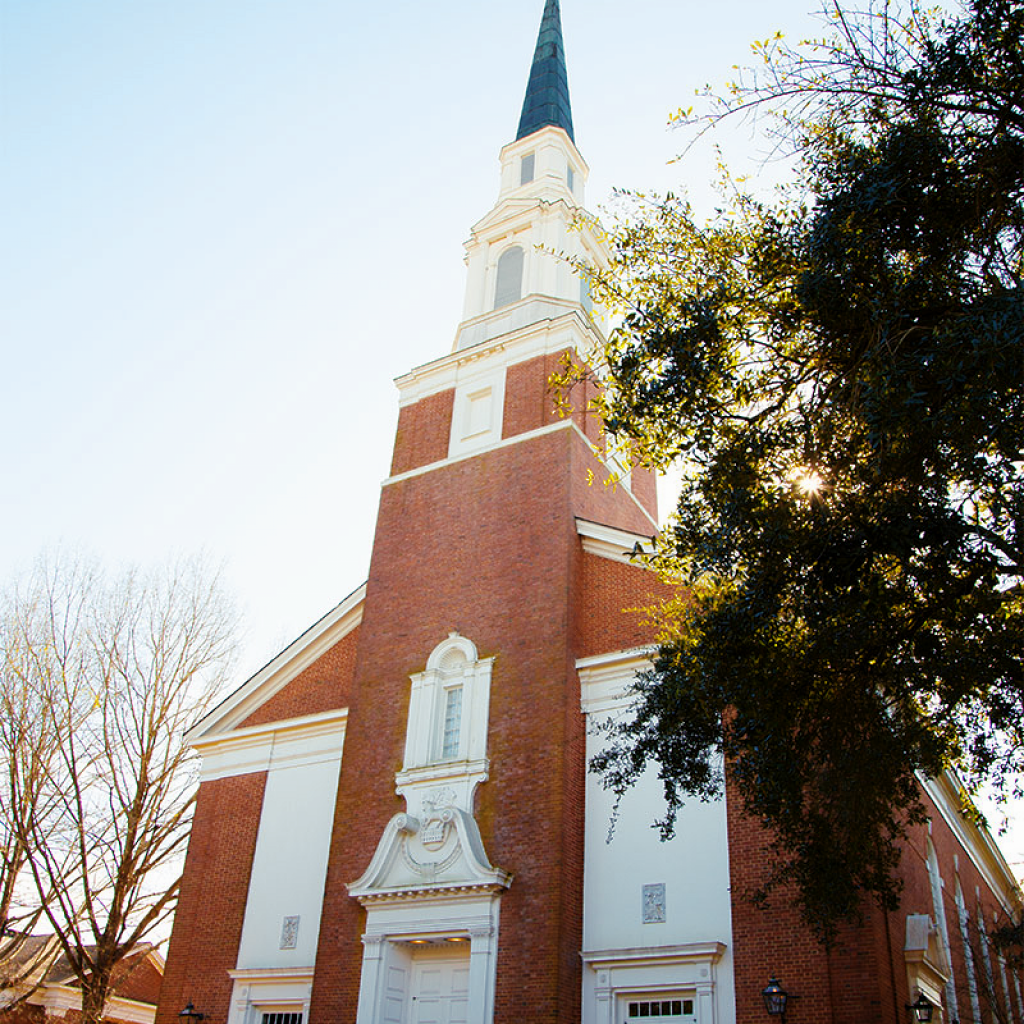Dauphin Way UMC History
The year was 1913, and Mobile had begun an expansion westward from Catherine Street. A few Methodist families who had moved to these outskirts began to hold afternoon Sunday school classes for neighborhood children, since the closest churches were lengthy streetcar rides away. The children met in yards and on porches. Soon thereafter a committee secured permission to build a Sunday school building on a Methodist-owned lot at the southeast corner of Dauphin and Houston streets (west of the Mobile City limit at the time!). In November 1913 the Methodist Annual Conference confirmed Dauphin Way Methodist Church as a regular member and assigned it a minister in circuit with St. Stephens Road Methodist Church. The first official worship service was held on January 4, 1914, in the small, newly built wooden facility, constructed from the discarded lumber of a sawmill shed. There were 37 charter members.
The membership of the little frame church grew, and in 1922 a new four-story Sunday school building was constructed on the northwest corner of Dauphin and Catherine streets. Worship was held in the second floor auditorium, which provided space for the now combined congregations of Dauphin Way and St. Stephens Road Methodist Church, which closed in 1923. In 1925 the sanctuary was completed. Dauphin Way became a leading congregation in the Mobile community and in the Methodist Church.
By the mid-1950’s there was the need for an even larger sanctuary to accommodate the growing congregation. The legendary Dr. Carl Adkins was the minister at the time. Majestic in its simplicity, the present sanctuary on the southeast corner of Dauphin and Catherine was termed “one of Alabama’s most beautiful churches” by a Mobile Register reporter when it opened on March 17, 1957.
The architect for the Georgian building was A. Hensel Fink of Philadelphia, one of the most prominent designers of churches of the time. Dauphin Way member Peyton Higgison was the general contractor. He was married to Zell McCann, daughter of Rev. J. E. McCann, who was the minister of Dauphin Way from 1923 until 1927 (during the building of the previous sanctuary). Mr. Higgison was also the brother of Julia Hoagland, who served as Dauphin Way’s Director of Christian Education for many years. Julia’s husband Ray was the foreman on the construction of the sanctuary. That connection continues to this day with the Hoaglands’ granddaughters being active members.
Crowning the altar of the sanctuary is the magnificent stained glass window that symbolizes the Resurrection and the Great Commission, “Go therefore and make disciples of all nations.” It also reflects Dr. Adkins’ broad vision of ecumenism. It was designed and fabricated by Dr. Henry Lee Willet and the famed Willet Glass Studios of Pittsburg, Pennsylvania. The window was made possible through the generosity of the Adams, Little, and McGowin families of the church.
In 2004 a thorough renovation of the sanctuary was undertaken. During the renovation, chandeliers, which were in the original plan but were not included in 1957, were added. All of the pews were removed and refinished and re-installed after new flooring was laid. When the tile and carpet were taken up, and before the new materials, including marble in the chancel area, were installed, members and staff wrote verses of scripture over all the subflooring, adding another spiritual dimension to the majesty of our church home. The organ was totally rebuilt by the Quimby Organ Company, employing elements of the 1957 Reuter organ. It now has 71 ranks and an antiphonal component in the balcony.
The Adkins Chapel to the east of the sanctuary was built in 1982 as a memorial to the Rev. Dr. A. Carl Adkins, beloved minister of Dauphin Way from 1941 until his death in 1966. The architect was Mobilian Dillon March of March & March Architects, and the contractor was Tom Ollinger of Ollinger Construction, Inc. The three stained glass windows in the chapel are also the work of the Willet Stained Glass Studios. Each is a teaching window with appropriate verses of scripture included in the designs. The central window, a memorial to Louise and Frank Ellis given by their children, portrays Jesus preaching in the synagogue at Nazareth. The youth window to the right was placed in memory of Charles and Mamie Waller by their four sons. The children’s window to the left was given in loving memory of Christopher Stanton MacDonald by his family.
Other buildings on the campus are the Anna Marie Delchamps Education Building (1965), dedicated to the memory of the mother of the generous Delchamps family; the Lillian C. McGowin Activity Center (1982) made possible in part through the generosity of charter member Lillian Culpepper McGowin; and the Annie Delchamps Moore Family Life Center (1988), which is used for recreation and as a contemporary worship space. The columbarium garden adjacent to the education building was added in 2015.



